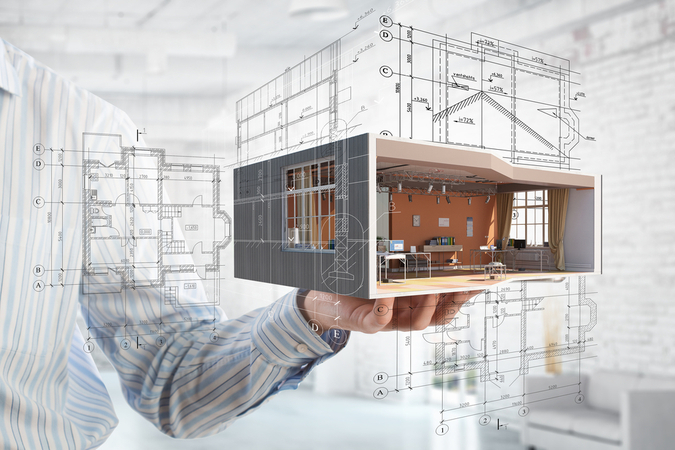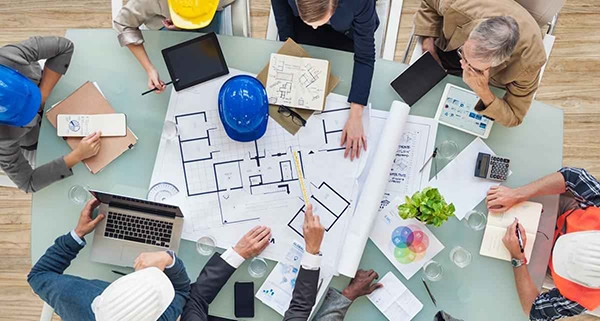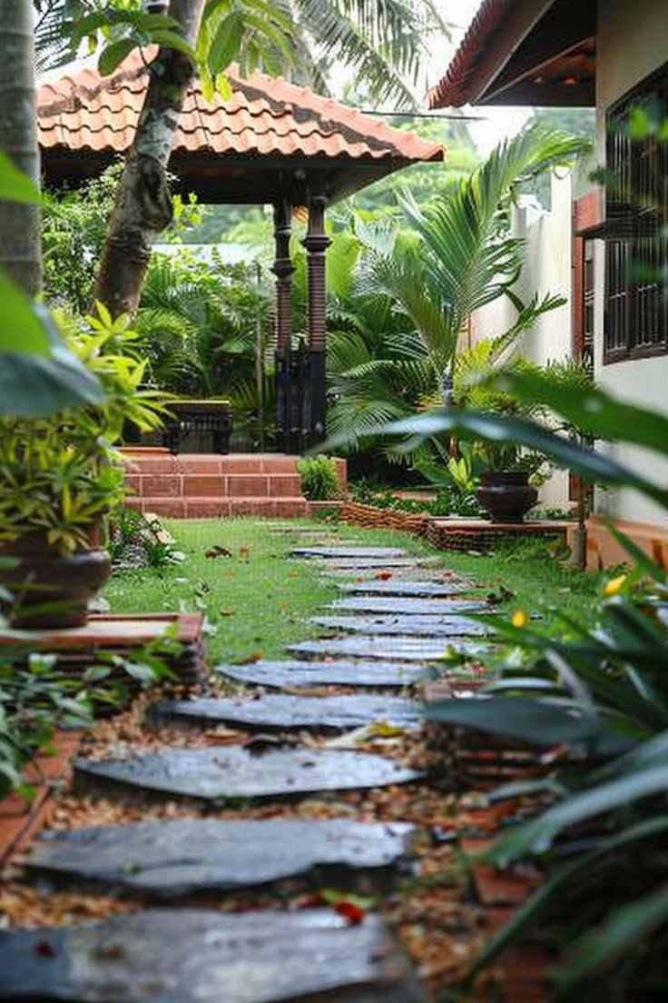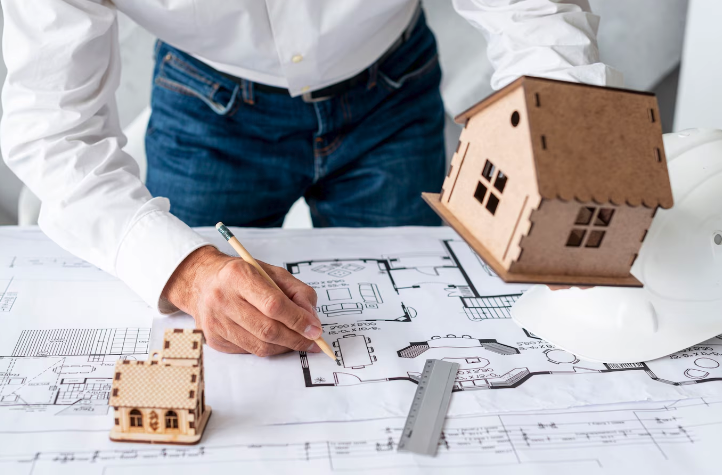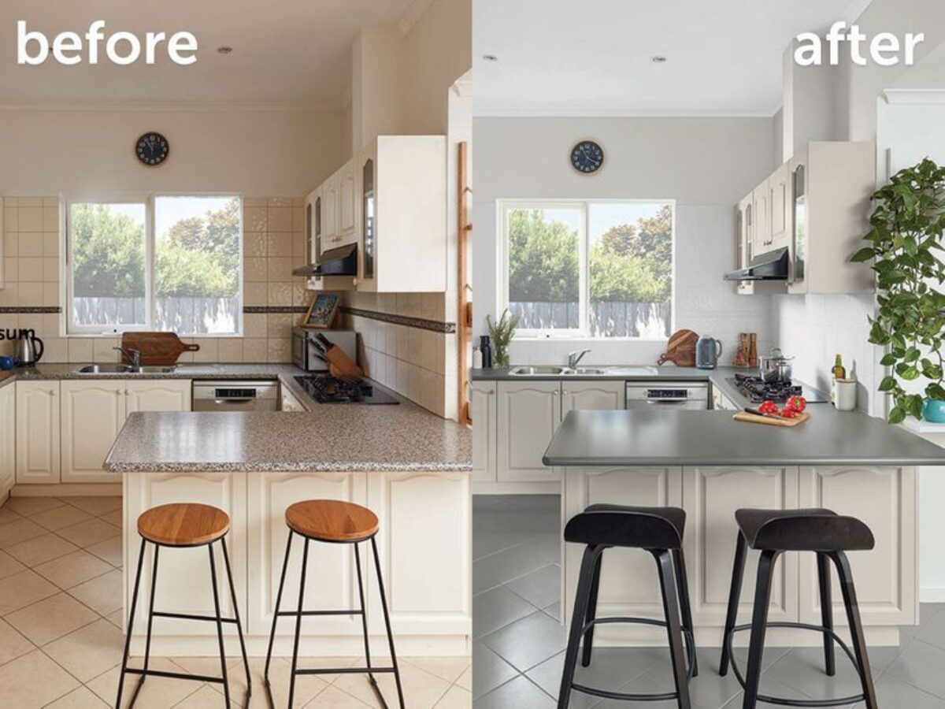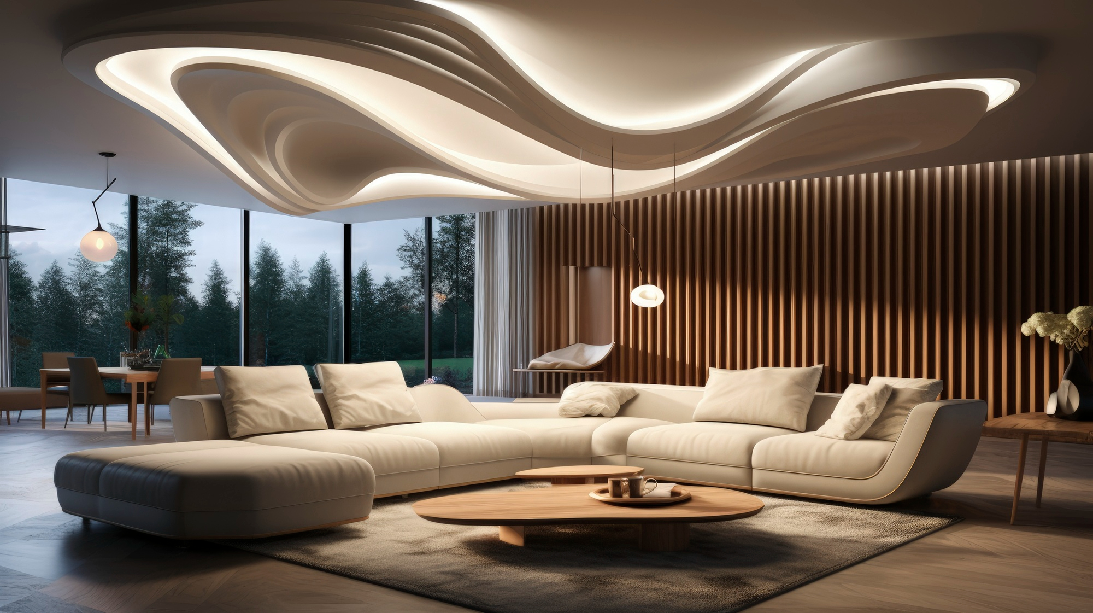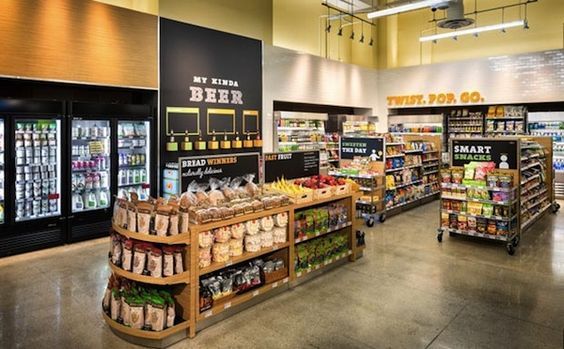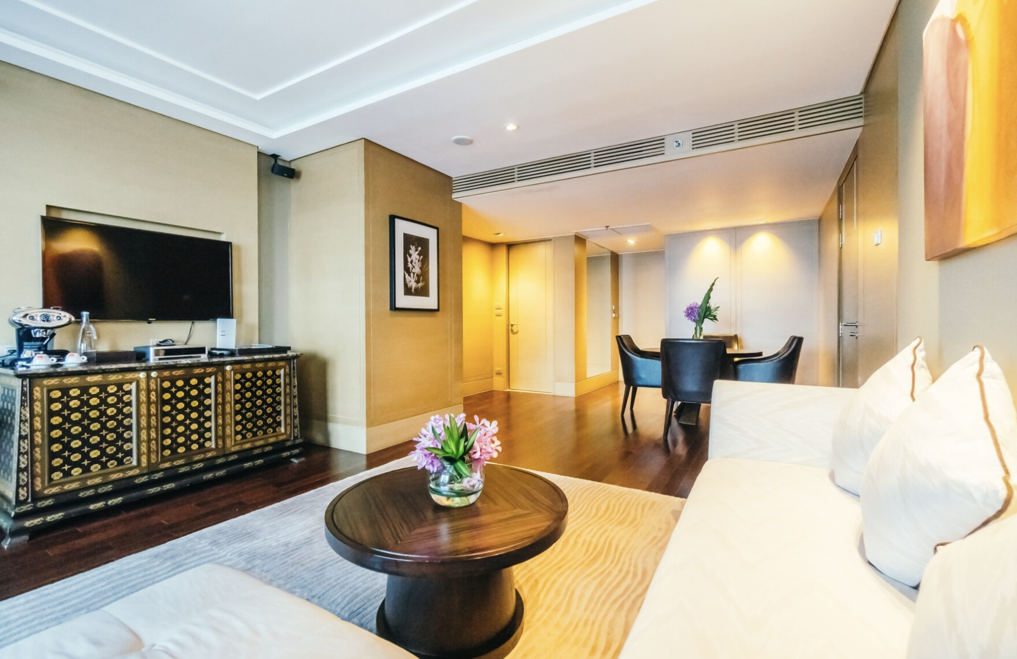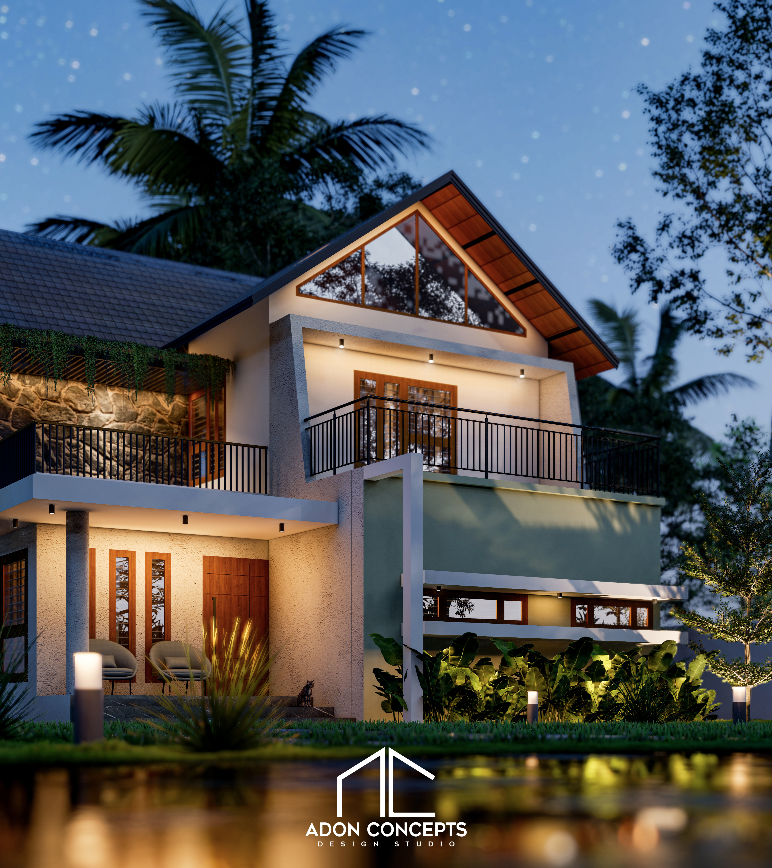
About Us
From Concept to Creation: Join Us on Our
Design Odyssey
Company Overview
At Adon Concepts Design Studio, we pride ourselves on delivering exceptional customized home construction that harmonizes flawless space planning with premium quality materials, all brought to life by our team of experts. Our meticulous approach ensures that every square foot is optimized for functionality and comfort, while our commitment to using only the finest materials guarantees durability and timeless beauty. From the foundation to the finishes, our team of seasoned architects, engineers, and craftsmen work in tandem to create a living space that not only meets but exceeds your expectations. With our perfect blend of innovative design, precise planning, and top-notch materials, we craft homes that are not just built to last but designed to delight."
Our Services
- Home construction
- Architectural Design
- Work Space
- Cafeteria
- Botique and salon
- Hotel and Lounge

3D Modelling & Visualisation
Project Management
Landscape Design
Building Plan & Estimate
Home Renovation
Video Gallery
Mission
Vision
What We Offer
For You
+91 884 848 3691
Design
- We create unique and functional spaces using the latest design trends and technologies.
- Detailed drawings and 3D visualizations ensure flawless execution and smooth project flow.
- We handle every aspect from concept to completion, including landscaping, painting, and interior design.
Space Planning
- We design efficient and functional layouts that maximize space and improve flow.
- Tailored space planning that meets the specific needs and preferences of clients.
- : Focus on practical and usable space solutions that enhance both aesthetics and functionality.
Architectural Design
- Cutting-edge architectural designs that blend creativity with functionality.
- Incorporating eco-friendly materials and techniques to promote sustainability.
- Comprehensive design plans that ensure structural integrity and compliance with building codes.
3D
- Visualizations: High-quality 3D renderings that provide a realistic preview of the final design.
- Precise 3D models to refine and perfect designs before construction begins.
- Enhanced client understanding and involvement through interactive 3D presentations.
Supervision
- Ensuring all aspects of construction adhere to design specifications and standards.
- Overseeing the project to ensure it is completed on schedule and within budget.
- Addressing any issues promptly to minimize disruptions and maintain project flow.
Detailed Drawings
- Providing accurate and detailed drawings to guide construction and avoid errors.
- Full set of drawings including floor plans, elevations, and sections.
- Ensuring drawings meet all building regulations and permit requirements.


